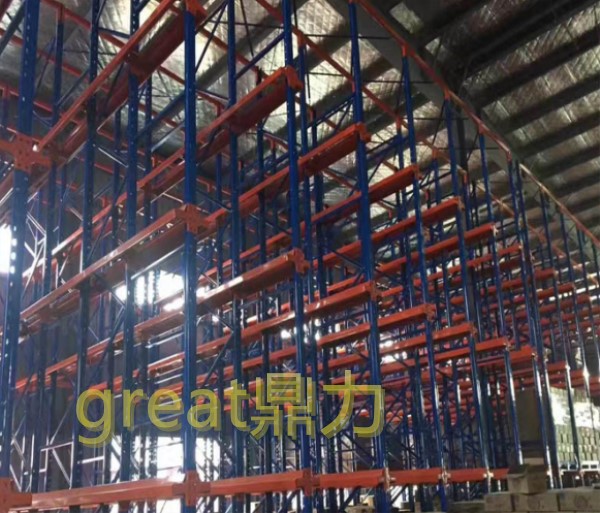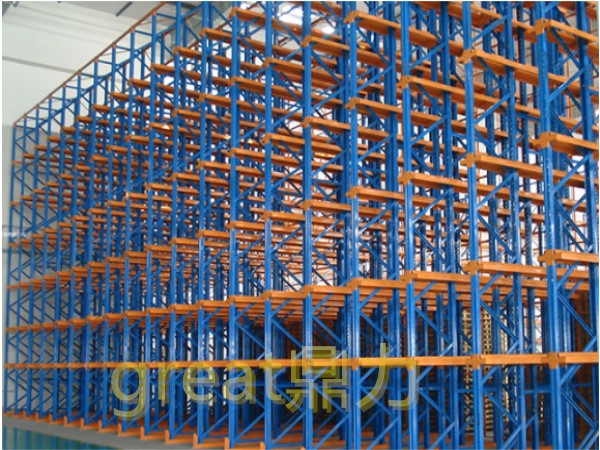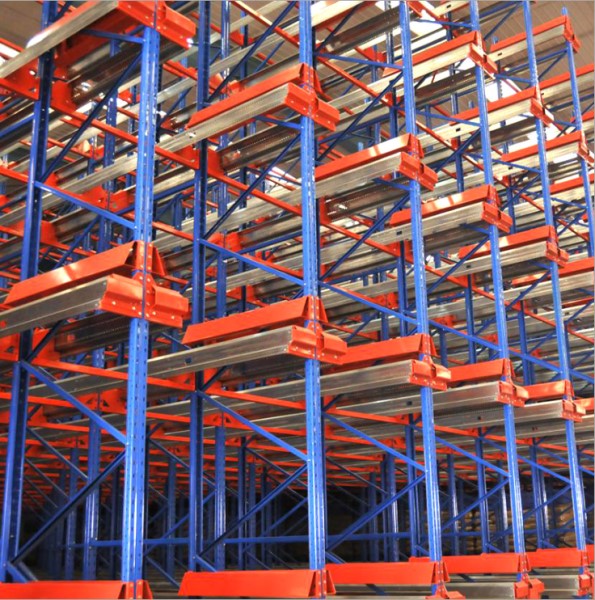News Center
Guangzhou Dingli Storage Equipment Co., Ltd.
TEL:020-82002201
TEL:18102581498
E-MAIL:dlcc168@163.com
ADD:Youbao Industrial Park, No.17 Xiangshan Middle Road, Science City, Huangpu District, Guangzhou
Dingli Shelf Factory: How to carry out the design and planning of drive-in shelf customization?
- Categories:Industry News
- Author:Dingli
- Origin:
- Time of issue:2020-12-01
- Views:0
(Summary description)Drive-in storage racks, also known as through-type racks or corridor racks, are designed to store a large number of similar palletized goods. The trays are stored one by one on the support rail in the depth direction, which increases the storage density and improves the space utilization. Such shelves are usually used in occasions where storage space is expensive, such as refrigerated warehouses. Corridor racks have 4 basic components: frame, guide rail support, pallet guide rail and diagonal rod.
Dingli Shelf Factory: How to carry out the design and planning of drive-in shelf customization?
(Summary description)Drive-in storage racks, also known as through-type racks or corridor racks, are designed to store a large number of similar palletized goods. The trays are stored one by one on the support rail in the depth direction, which increases the storage density and improves the space utilization. Such shelves are usually used in occasions where storage space is expensive, such as refrigerated warehouses. Corridor racks have 4 basic components: frame, guide rail support, pallet guide rail and diagonal rod.
- Categories:Industry News
- Author:Dingli
- Origin:
- Time of issue:2020-12-01
- Views:0
Drive-in storage racks, also known as through-type racks or corridor racks, are designed to store a large number of similar palletized goods. The trays are stored one by one on the support rail in the depth direction, which increases the storage density and improves the space utilization. Such shelves are usually used in occasions where storage space is expensive, such as refrigerated warehouses. Corridor racks have 4 basic components: frame, guide rail support, pallet guide rail and diagonal rod. This kind of rack warehouse has a high utilization rate and can realize first-in first-out or first-in-last-out. It is suitable for storing large quantities of goods with few varieties and batch operations. The smallest space available provides the largest amount of storage. It is suitable for large-volume, small-variety cargo storage operations. The forklift can directly drive into the cargo lane to access the cargo, which is extremely convenient. Mechanical equipment requirements: the characteristics of counter-balanced forklifts or stackers. Suitable for storage with low inventory flow; 20%-30% optional; for warehouses with low pick-up rate. Ground utilization rate: 60%, which is relatively high (calculated based on the above design). It is a whole-building rack that does not need to be separated by aisles. Compared with general load-bearing beam racks, it reduces the safe passage of electric forklifts and makes the space utilization higher. Compared with its dense racks, the supporting facilities use reach forklifts or counterbalanced electric forklifts, and the system software engineering cost is relatively low. So, how do companies carry out design planning when customizing drive-in shelves?

1. Carry out storage and storage design plan shelves according to the type of products. Because the number of products of the same type is relatively large, manufacturers generally recommend that they use drive-in shelves. They are stored separately according to the type of goods. Each shelf module stores the same type of goods, and signs are made at the forks to make the warehouse goods management clear at a glance and greatly improve efficiency.
2. In order to ensure the classification and storage of the goods, the drive-in storage rack design scheme is single-sided sorting, continuous vertical pole group sorting, and pre-powered forklift spaces in the middle. The total deep operation of the shelf is within 6 deep layers of trays.
1. It is suggested that the customer must ensure that the net weight is within 1500kg, the span of the tray is within 1.5 meters, the overall aspect ratio design plan is within 10 meters, and the detailed design is designed to ensure the stable safety factor of all shelf system software leading.

2. The cargo pallets are stored in a deep position, one after another. Let the relativity of enterprise operating costs be reduced, and warehouse storage capacity can be effectively improved.
Three, we must clearly understand the following data information when entering the drive-in rack scheme design
1. The characteristics of the pallet goods (the specifications of the pallet and the specifications of the goods): The design of the shelf must take into account the condition of the pallet goods, such as pallet size, net weight, bottom structure, etc., and the specifications and net weight of a pallet must be Taking into account, this requires accurate measurement and clear estimation before designing a plan.
2, the maximum lifting height of the electric forklift. It is related to the usable net height-to-width ratio of the warehouse: the total height-to-width ratio of the drive-in storage shelf and its reasonable storage and storage, electric forklift lifting and debugging ratio and warehouse floor height. When designing the plan, the technical staff needs to know the warehouse application to the customer. The maximum height ratio that can be improved by the electric forklift truck and its accurate measurement of the height-to-width ratio of the customer’s warehouse.
3. Model specifications and main parameters of electric forklifts: According to the model specifications and main parameters of electric forklifts, one can understand the depth of electric forklifts and the specifications and dimensions of electric forklifts, and then clarify the specifications and overall dimensions of drive-in racks.
4. Engineering and construction status of the storage area: In-depth grasp of the various engineering and construction status of the warehouse, including the load-bearing beam of the ceiling, the fire hydrant in the warehouse and the import and export of key goods. In this way, an effective safe passage can be arranged for the drive-in shelf design, which is convenient for the future storage of goods and the circulation of the staff.

5. The location and regulations of goods entry and exit: The scientific and standardized drive-in rack design plan must master the entry and exit position of the goods to be able to reasonably design the shelf placement and reasonable layout, so that after the shelf installation, you can get half the effort.
For more than 10 years, Dingli Warehousing has been pursuing the industry-leading management model, continuously absorbing domestic and foreign technology based on independent research and development, combining domestic actual conditions, and independent research and development on the basis of introducing and digesting domestic and foreign technologies, forge ahead and innovate continuously. , To provide customers with a variety of storage equipment, more shelf product details, please visit Dingli Alibaba store: https://shop39784qw0895r8.1688.com/?spm=a262jn.11251430.0.0.27605597yjZV0P or call Dingli’s 24-hour service hotline: 020 -82002201/18102581498!
Scan the QR code to read on your phone
More news


What are the most noteworthy elements when purchasing storage shelves?

Drive-in racking project of a company in Xintang

The heavy-duty shelf project that Dingli cooperated with an electrical appliance company in Zhuhai

020-82002201
TEL:
18102581498
Address: Youbao Industrial Park, No.17 Xiangshan Middle Road, Science City, Huangpu District, Guangzhou
COPYRIGHT © 2020 Guangzhou Dingli Storage Equipment Co., Ltd. ALL RIGHTS RESERVED. 粤ICP备18086819号 Chinese(中文版)


